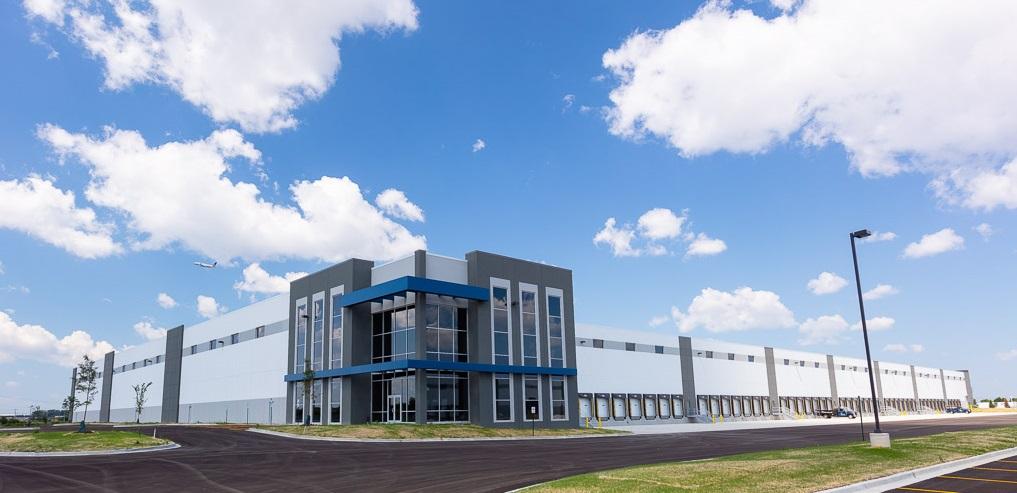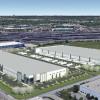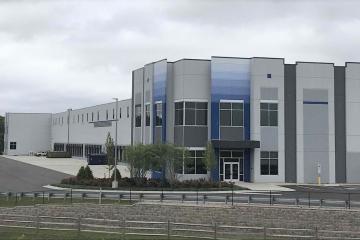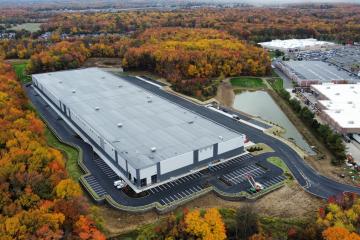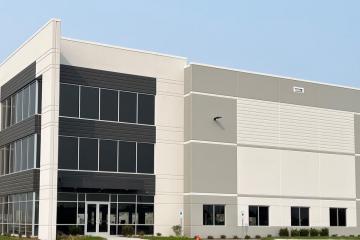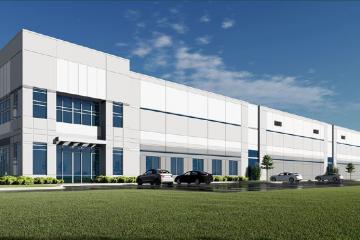CenterPoint O'Hare 1, O'Hare 2
Franklin Park, ILCenterPoint Properties
Cornerstone Architects
Two speculative warehouse facilities totaling approximately 560,000 square feet in the CenterPoint Logistics Center - O'Hare in Franklin Park. Located on a 33-acre parcel, CenterPoint O'Hare 1 will feature 225,891 SF with 23-foot clear height, 50 exterior docks and parking for 68 trailers. CenterPoint O'Hare 2 will total 333,696 SF with 36-foot clear height, 92 exterior docks and parking for 76 trailers. Both are located in Seymour Avenue within the O'Hare industrial submarket, offering access to O'Hare International Airport and Chicago's full transit offerings. Design and construction of the two new warehouses also include above-ground improvements and systems.
