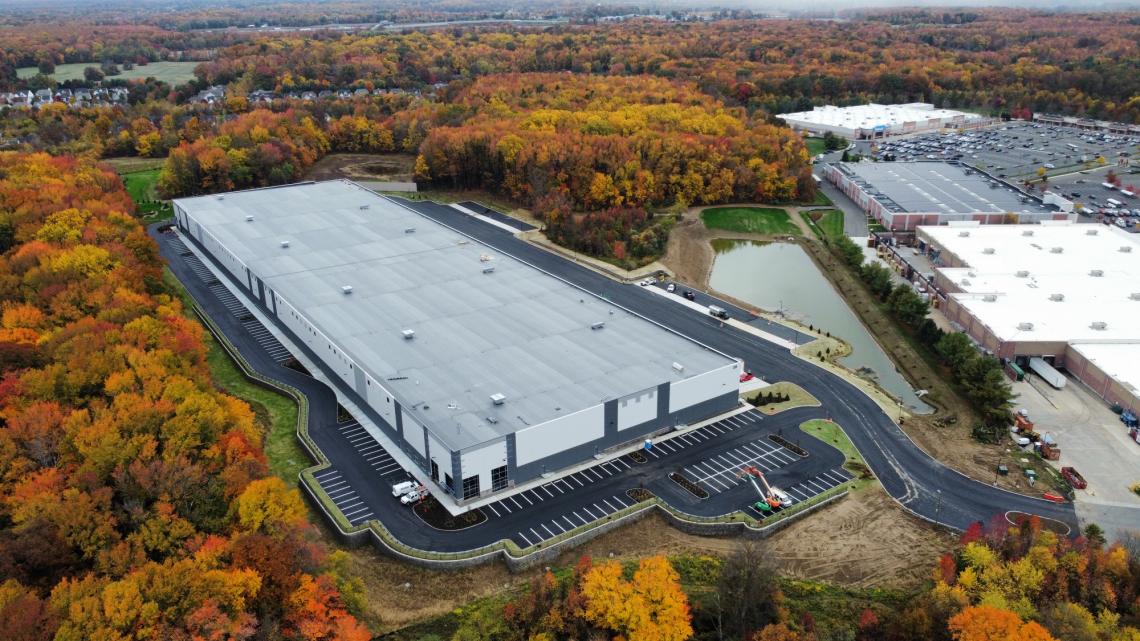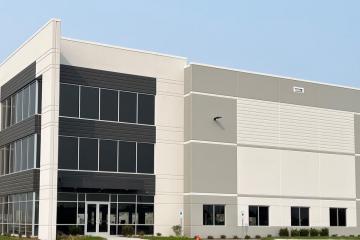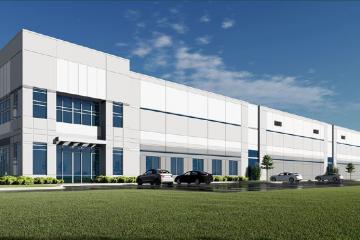Hamilton Distribution Center East
Hamilton, NJHamilton Distribution Center East
Wulff Architects
Construction of a speculative Class A industrial warehouse located midway between New York City and Philadelphia. Situated on a 17.5 acre parcel, the core and shell building is a precast structure comprised of 266,000 total square feet with office to suit designed for warehouse, distribution, and logistics use. Features include 36' clear height, 49 loading doors,2 drive-in doors, 220 auto parking spaces, 41 trailer parking spaces and office to suit.






